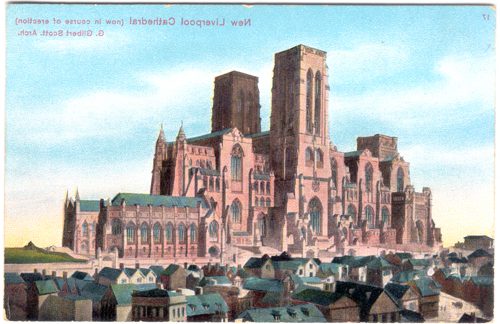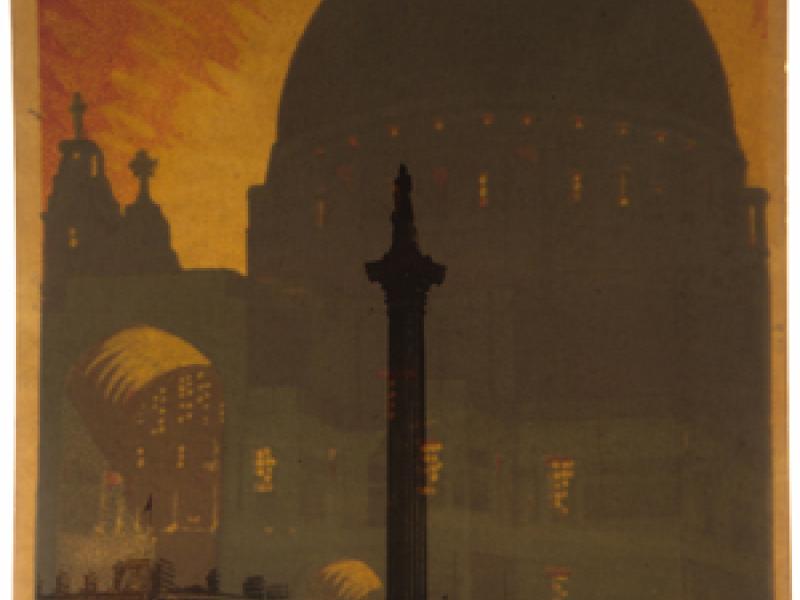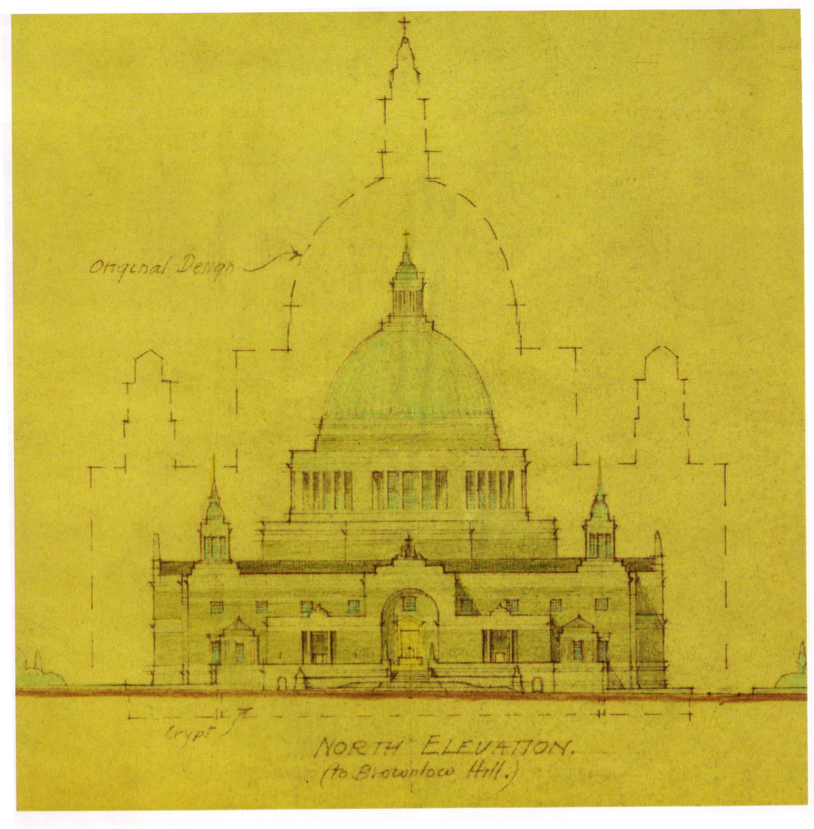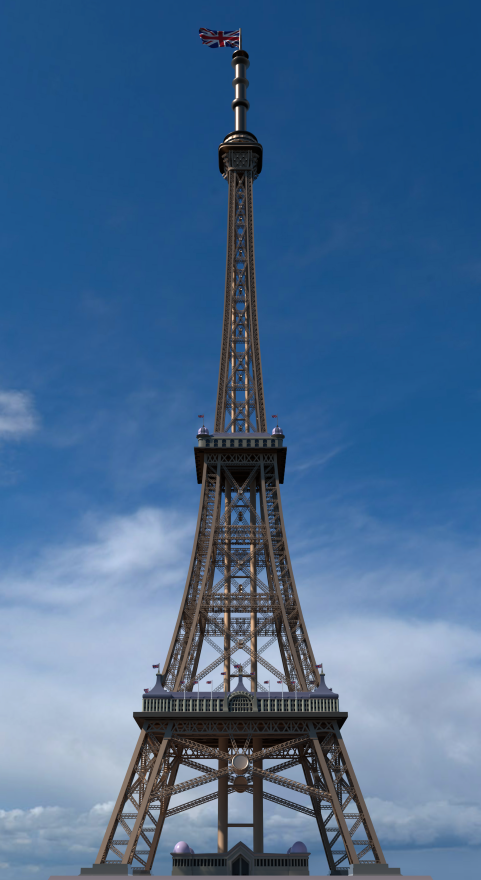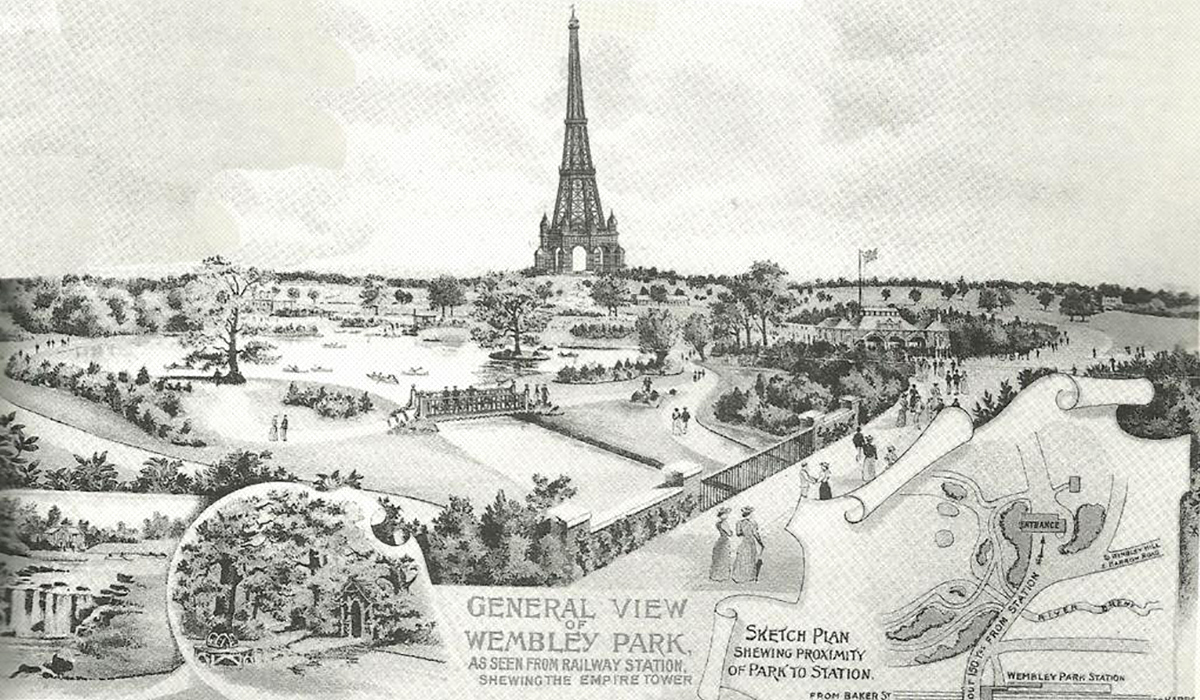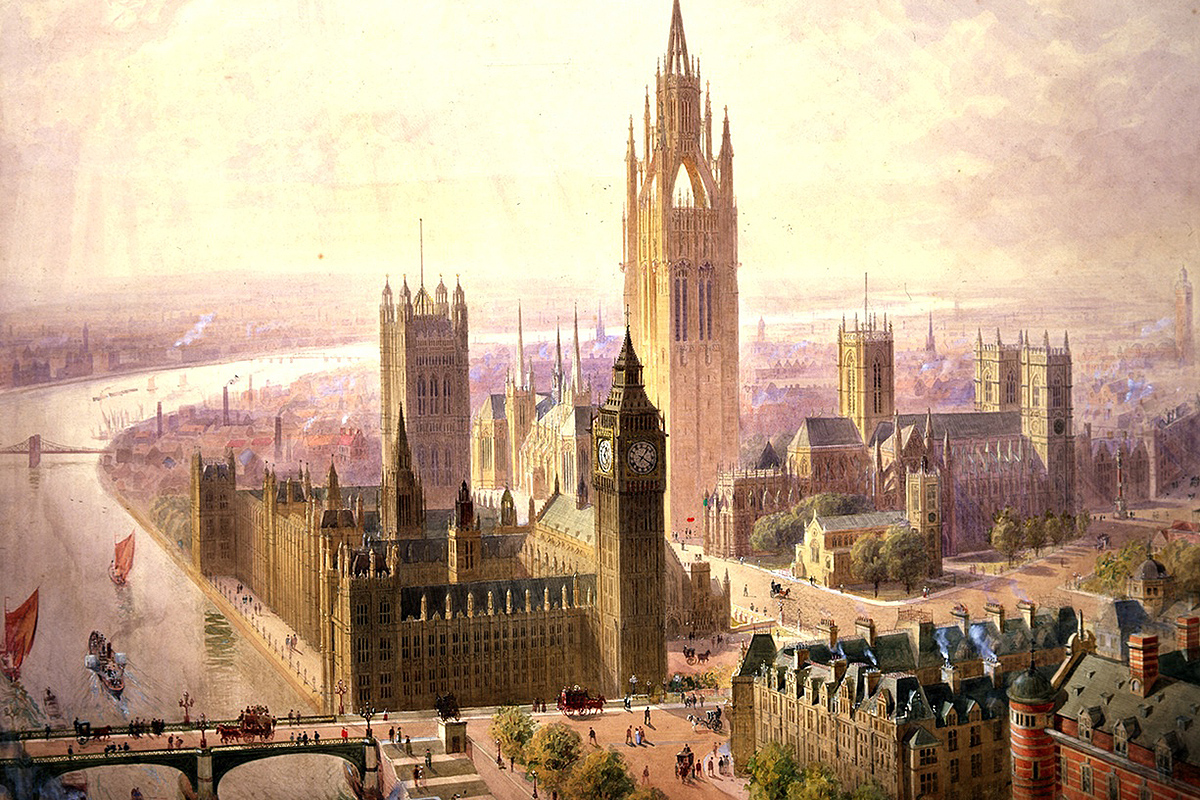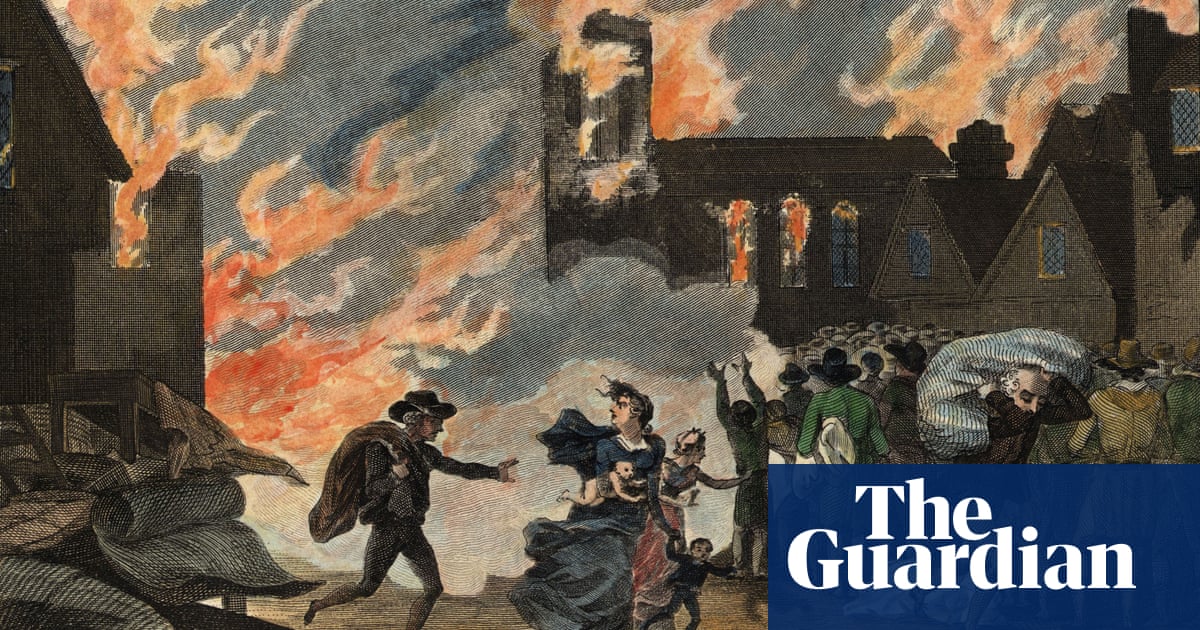The London & Birmingham Canal
This was actually a proposal to link Birmingham and Coventry by canal, the two cities only have an indirect link to this day. The canal, proposed in 1828, was to have been about 18 miles long and linked the Coventry canal at Brinklow to the Stratford Canal near Birmingham going via Coventry. Unfortunately the proposal was a little late in the day and not sufficiently planned out to gain much investor interesy, plus would have required some interesting conversations with land owners for the land the canal would have cut through. I found the proposal pamplet by accident at Stratford-upon-Avon archives when i was doing my masters (SBTRO DR 18/16/3). I haven't seen anything much else about the canal elsewhere.
There were also a few proposal for Birmingham "Ship Canals", one was to widen the Worcester & Birmingham Canal to allow boats up to 2-300 tons up into Birmingham city centre (would have been quite a sight!) from the Severn.
This was actually a proposal to link Birmingham and Coventry by canal, the two cities only have an indirect link to this day. The canal, proposed in 1828, was to have been about 18 miles long and linked the Coventry canal at Brinklow to the Stratford Canal near Birmingham going via Coventry. Unfortunately the proposal was a little late in the day and not sufficiently planned out to gain much investor interesy, plus would have required some interesting conversations with land owners for the land the canal would have cut through. I found the proposal pamplet by accident at Stratford-upon-Avon archives when i was doing my masters (SBTRO DR 18/16/3). I haven't seen anything much else about the canal elsewhere.
There were also a few proposal for Birmingham "Ship Canals", one was to widen the Worcester & Birmingham Canal to allow boats up to 2-300 tons up into Birmingham city centre (would have been quite a sight!) from the Severn.

