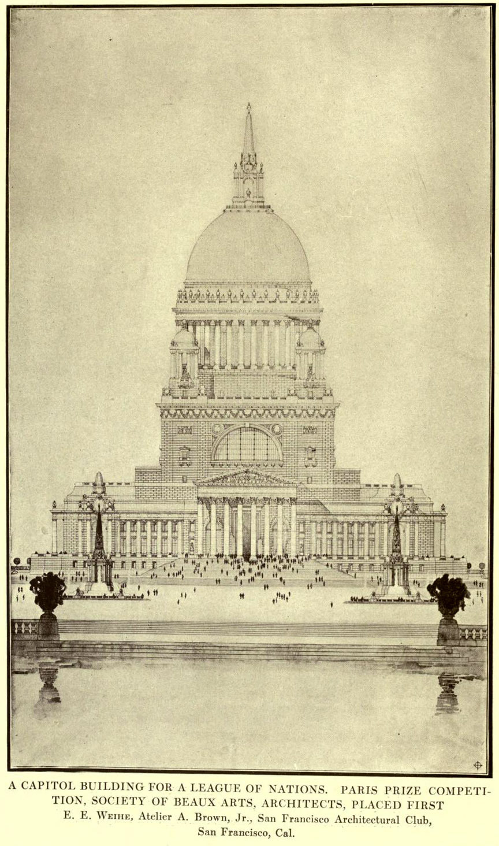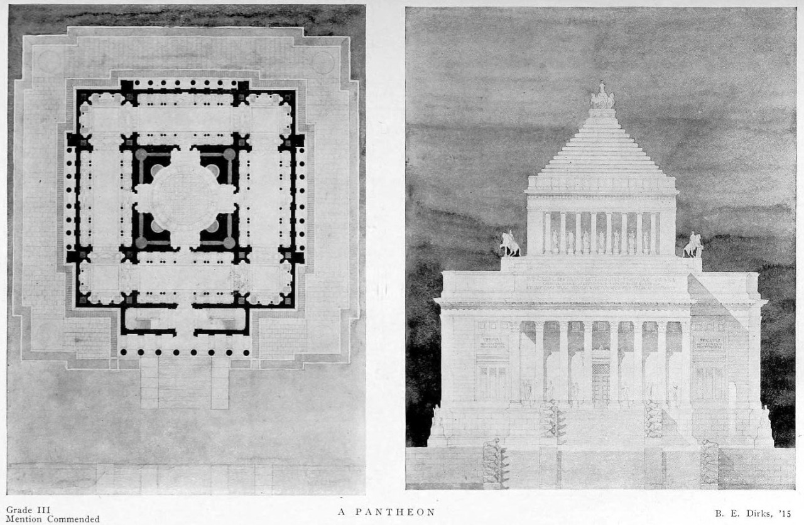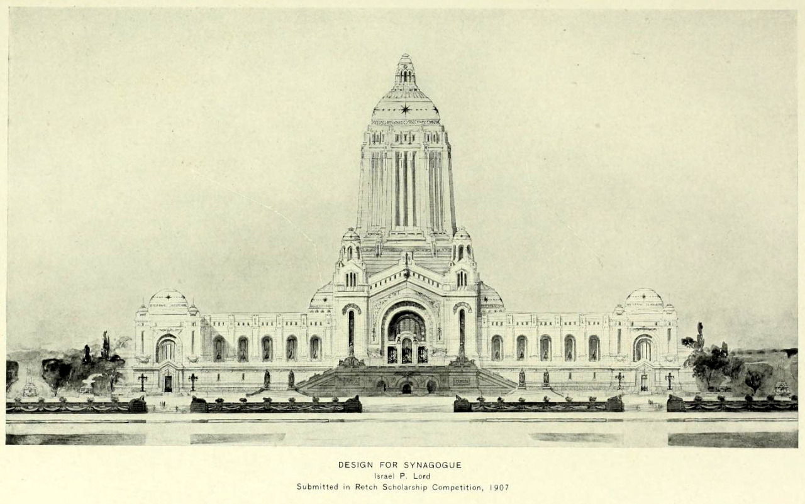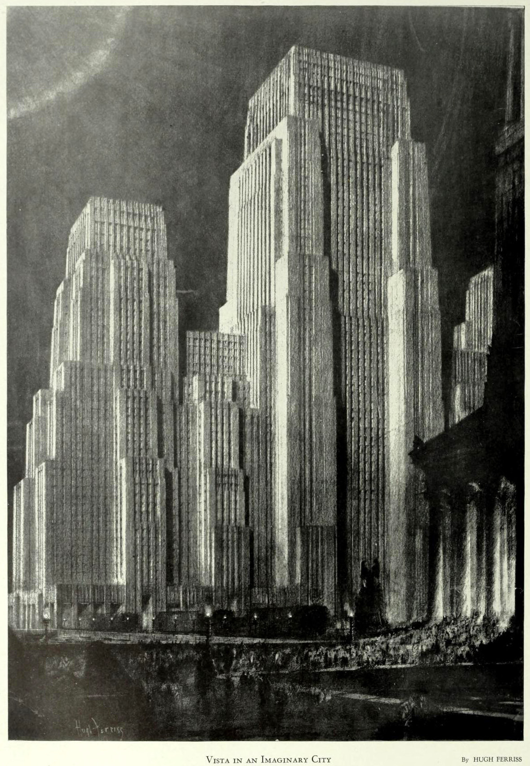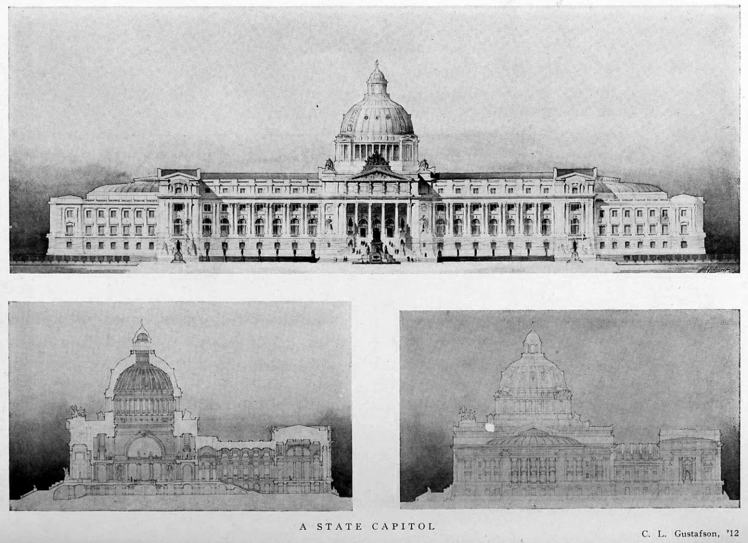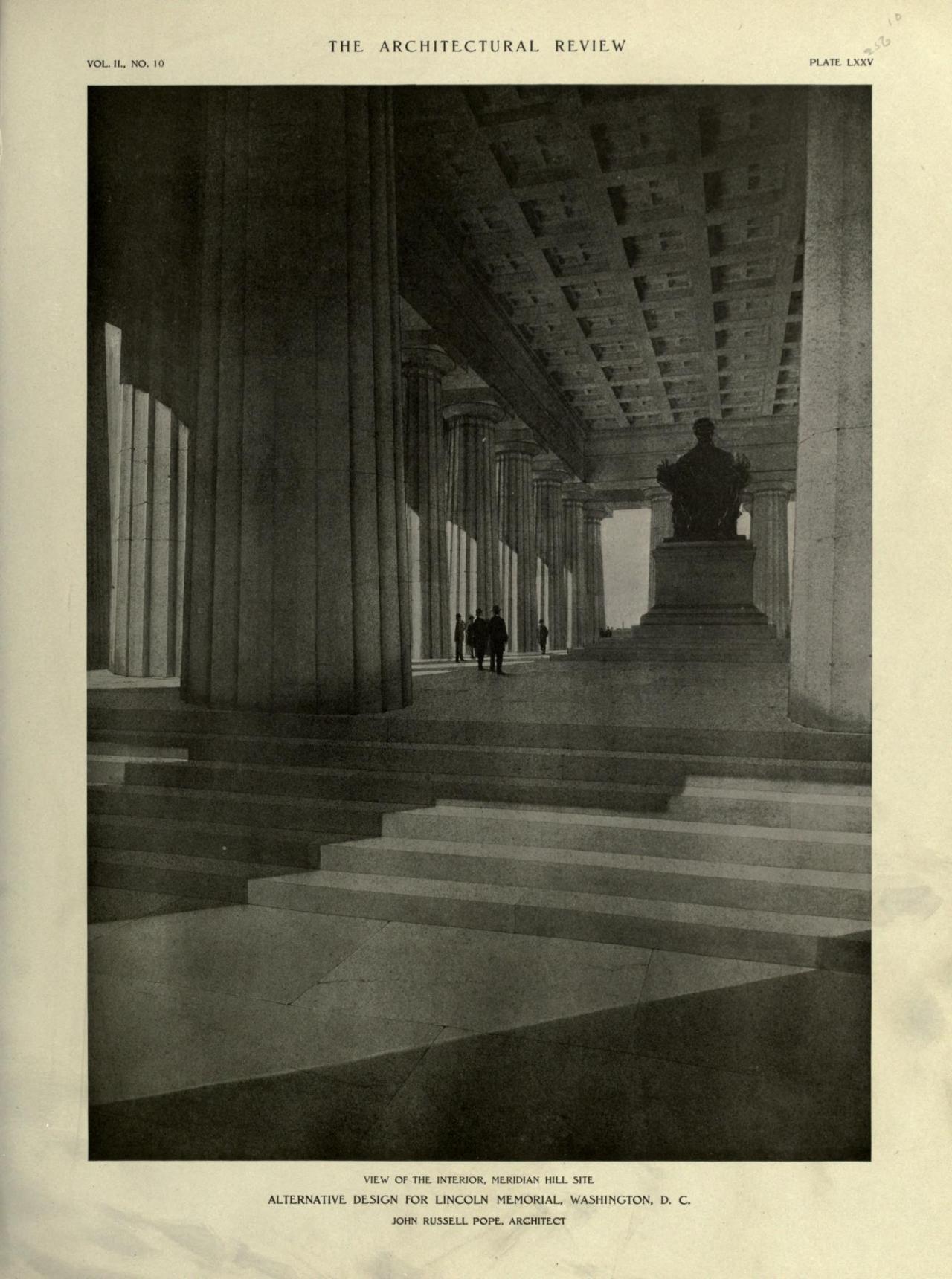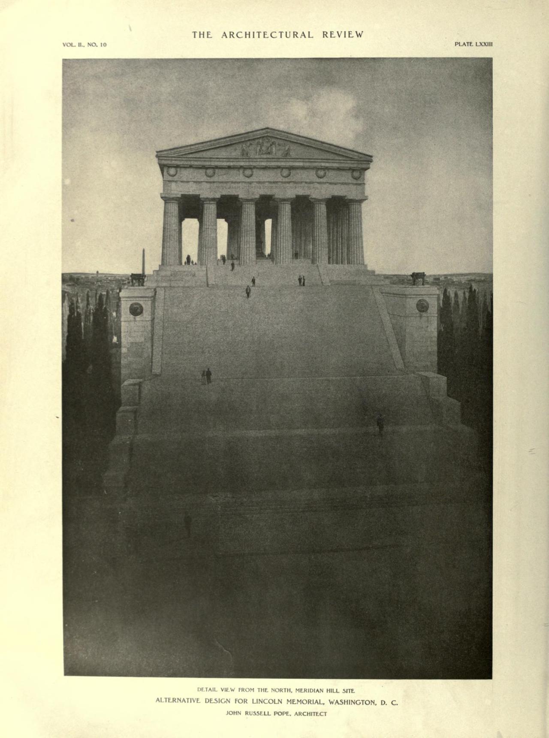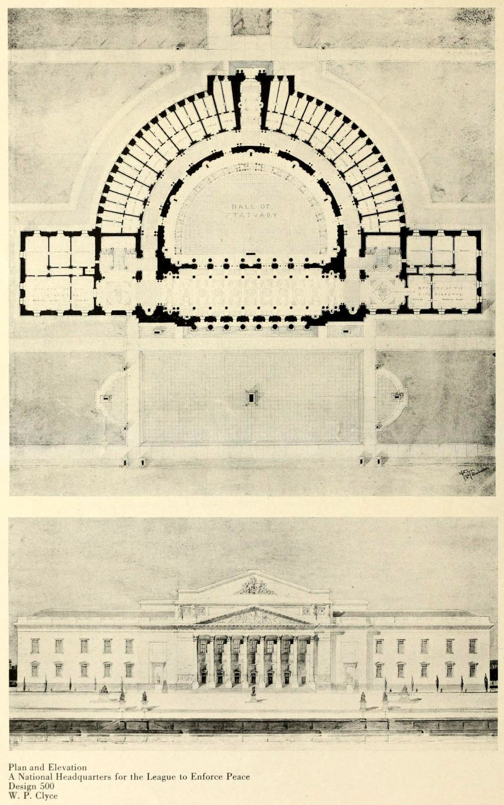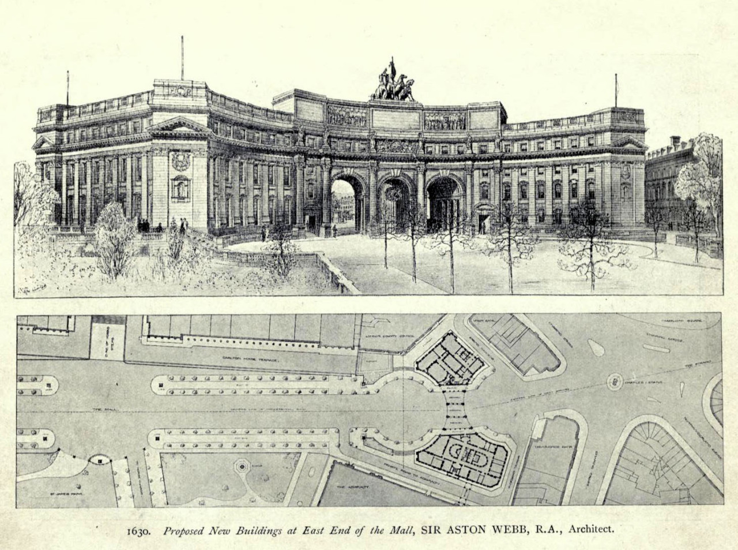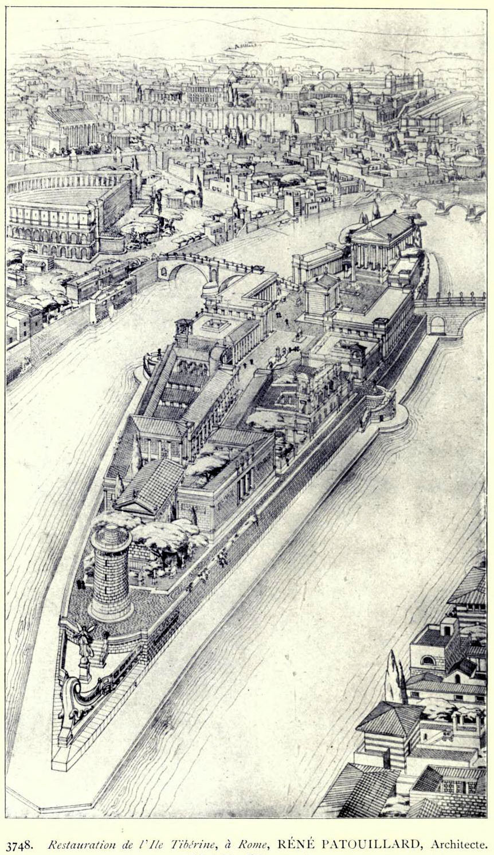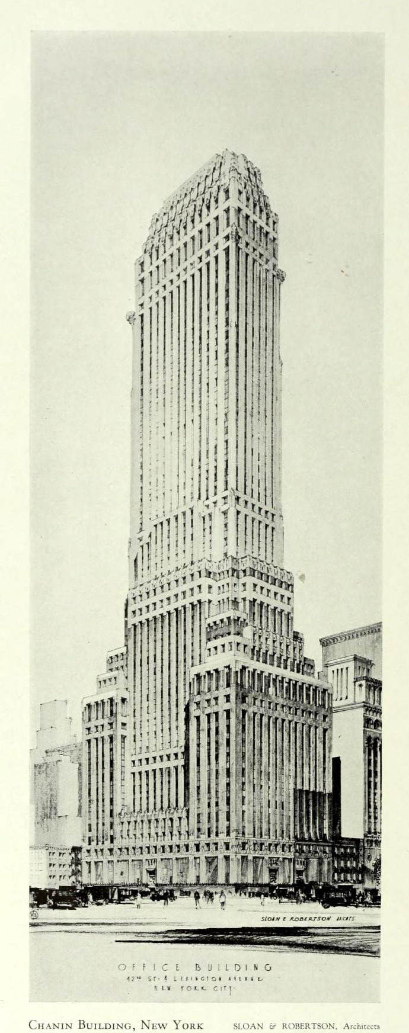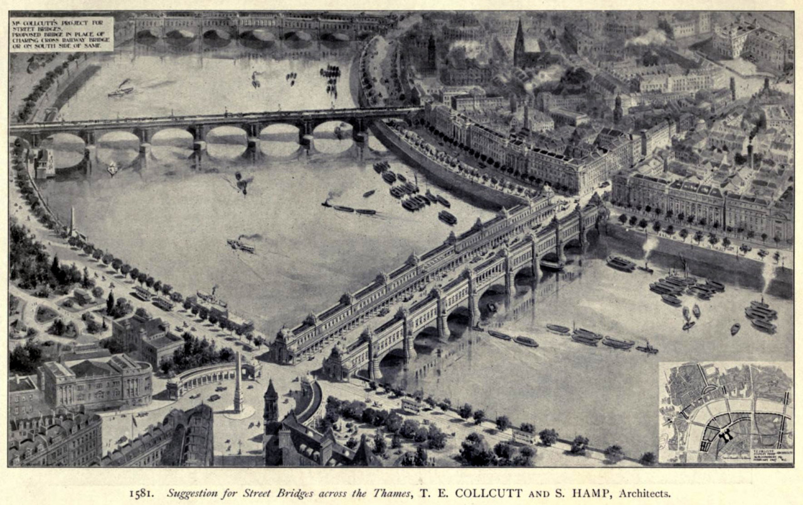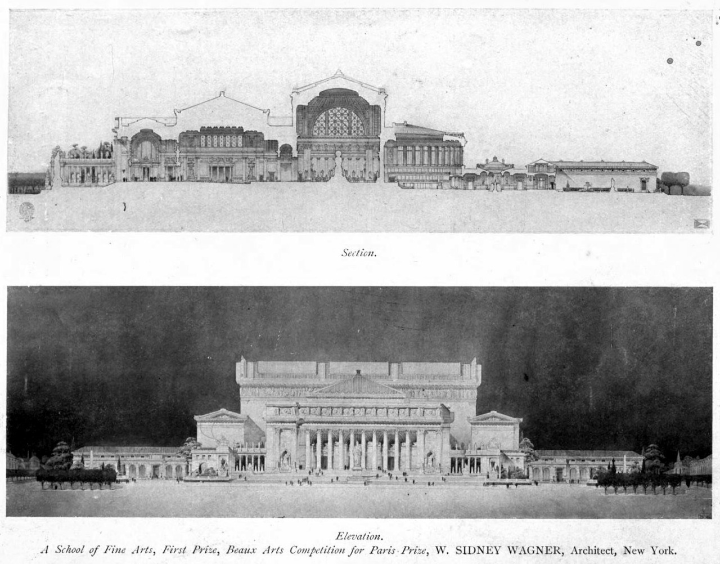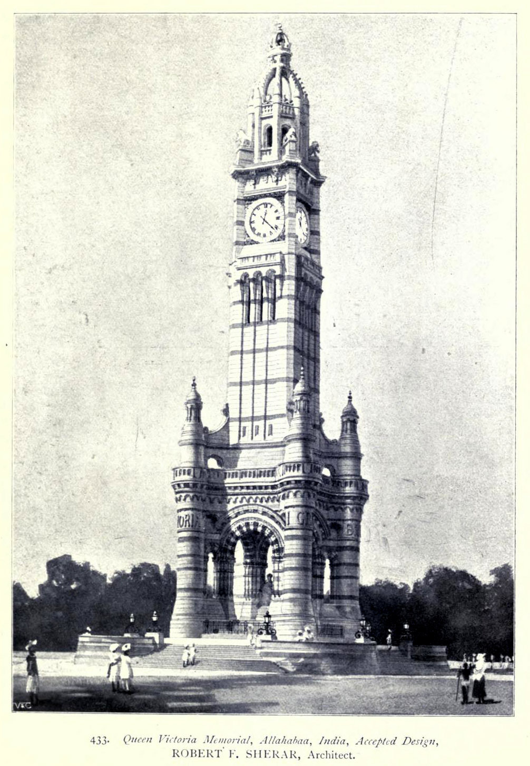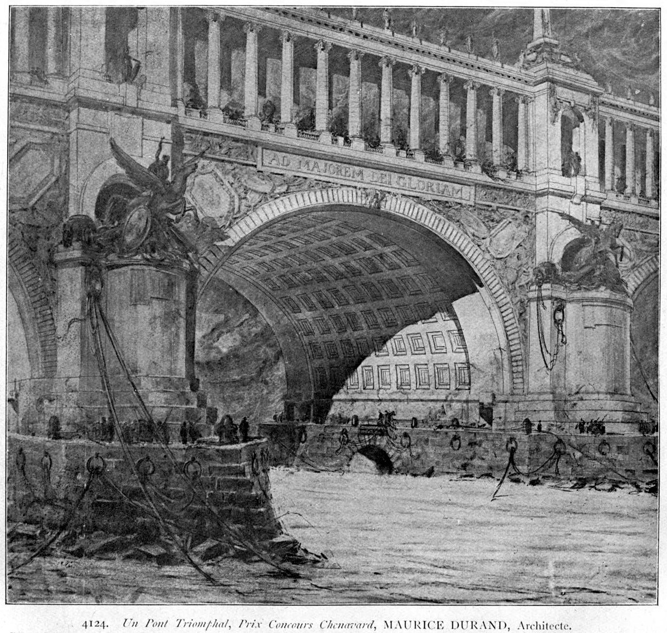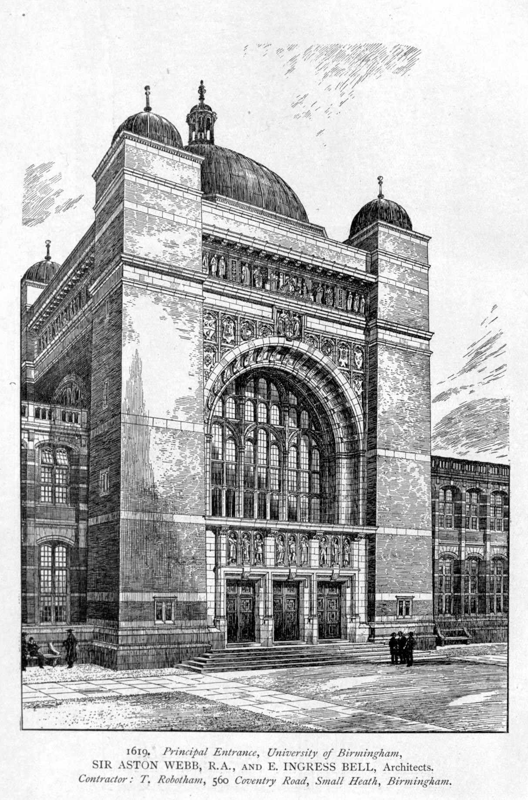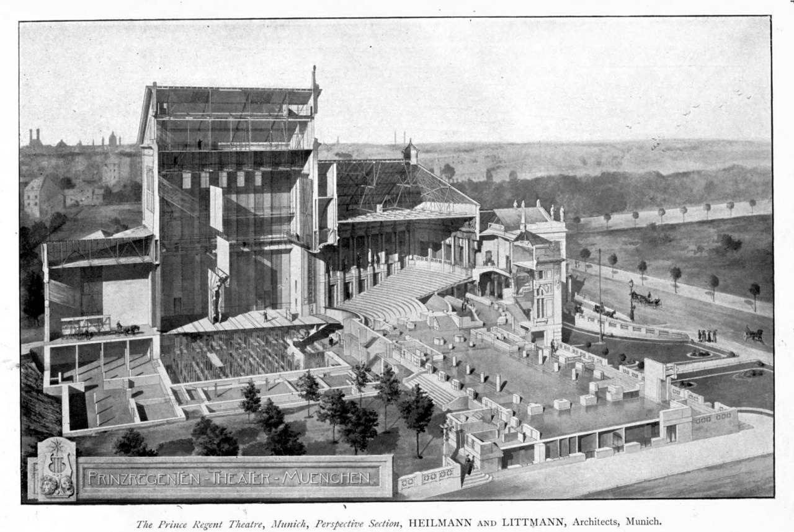You are using an out of date browser. It may not display this or other websites correctly.
You should upgrade or use an alternative browser.
You should upgrade or use an alternative browser.
Alternate/Unbuilt classical architecture.
- Thread starter Krases
- Start date
Alex Richards
Donor
Huh. Where would that have been? I can't tell if it's an entirely new structure or if the dome was to be built between two existing structures?
Looks like it would have been a general assembly from the seating arrangement.
Well, the dome in the background is Les Invalides, and it's clearly on that side of the river as you can't see the Pont Alexandre III, so it would have been a new structure. The first image in this post appears to show what was actually built for the expo instead of that.
so the Lincoln Memorial was gonna be the Parthenon?
Apparently it was going to be its own Acropolis. The real question I now you are all rushing to ask: is it ADA compliant?
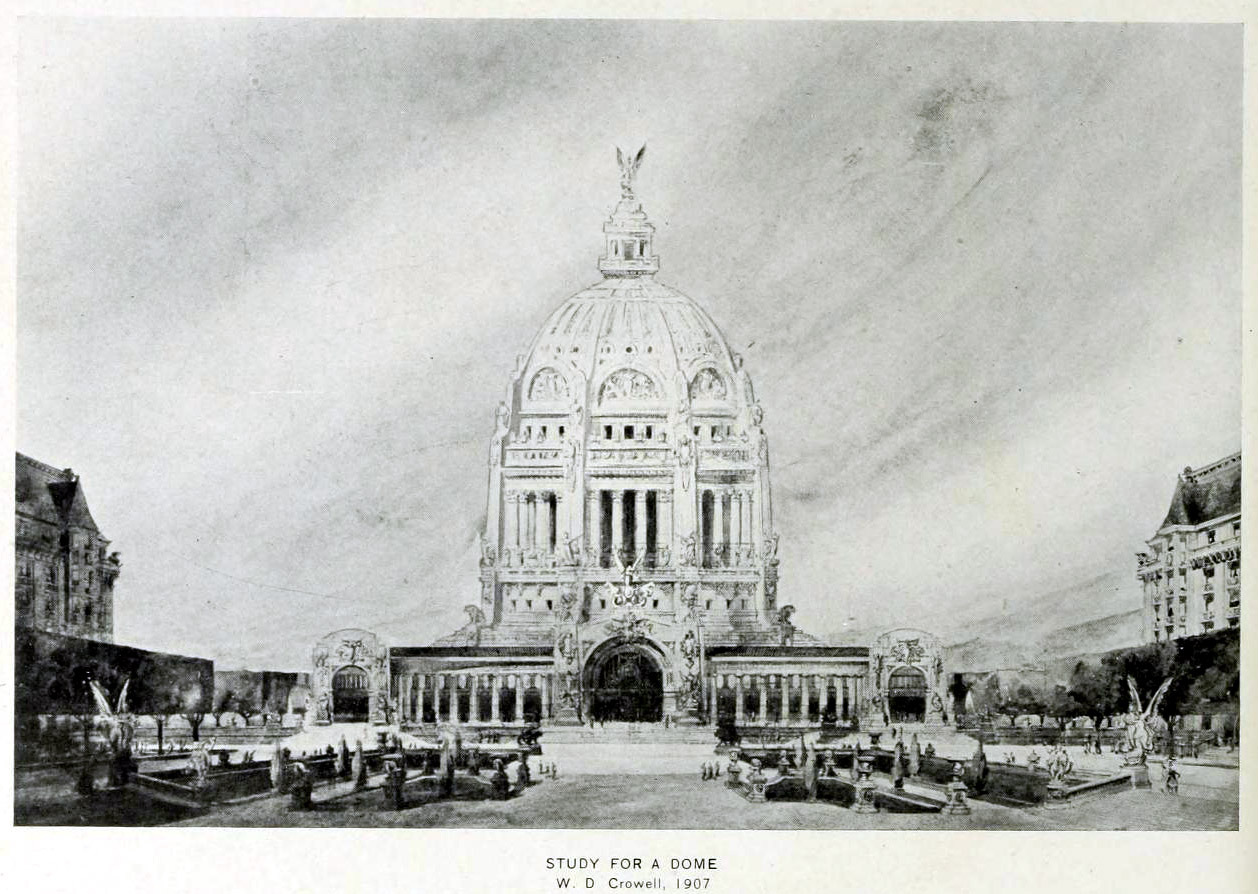
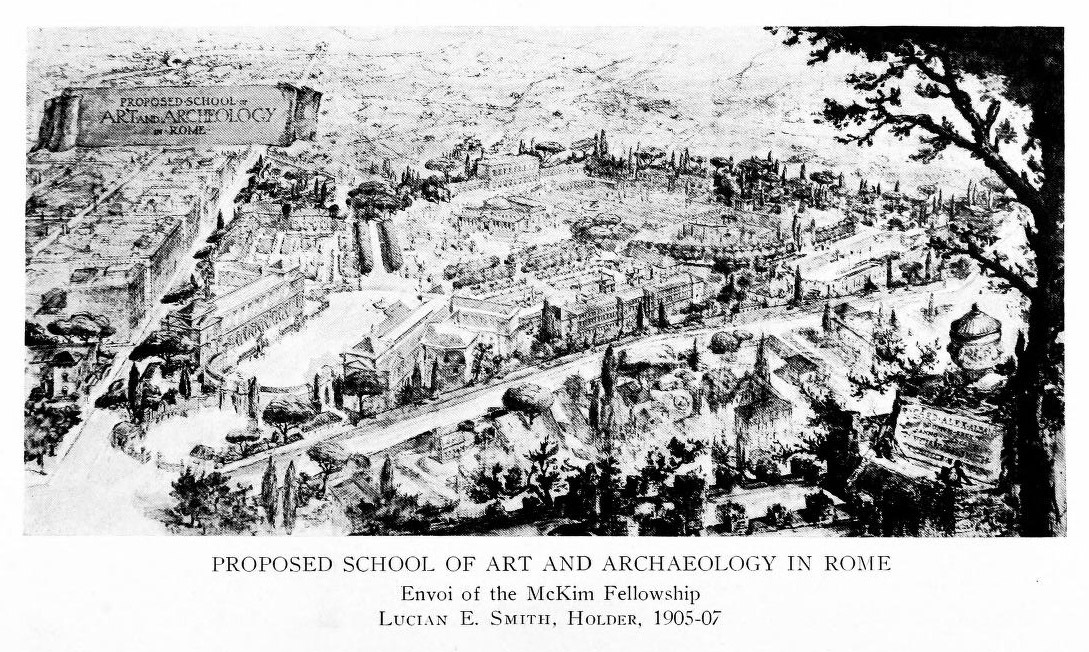
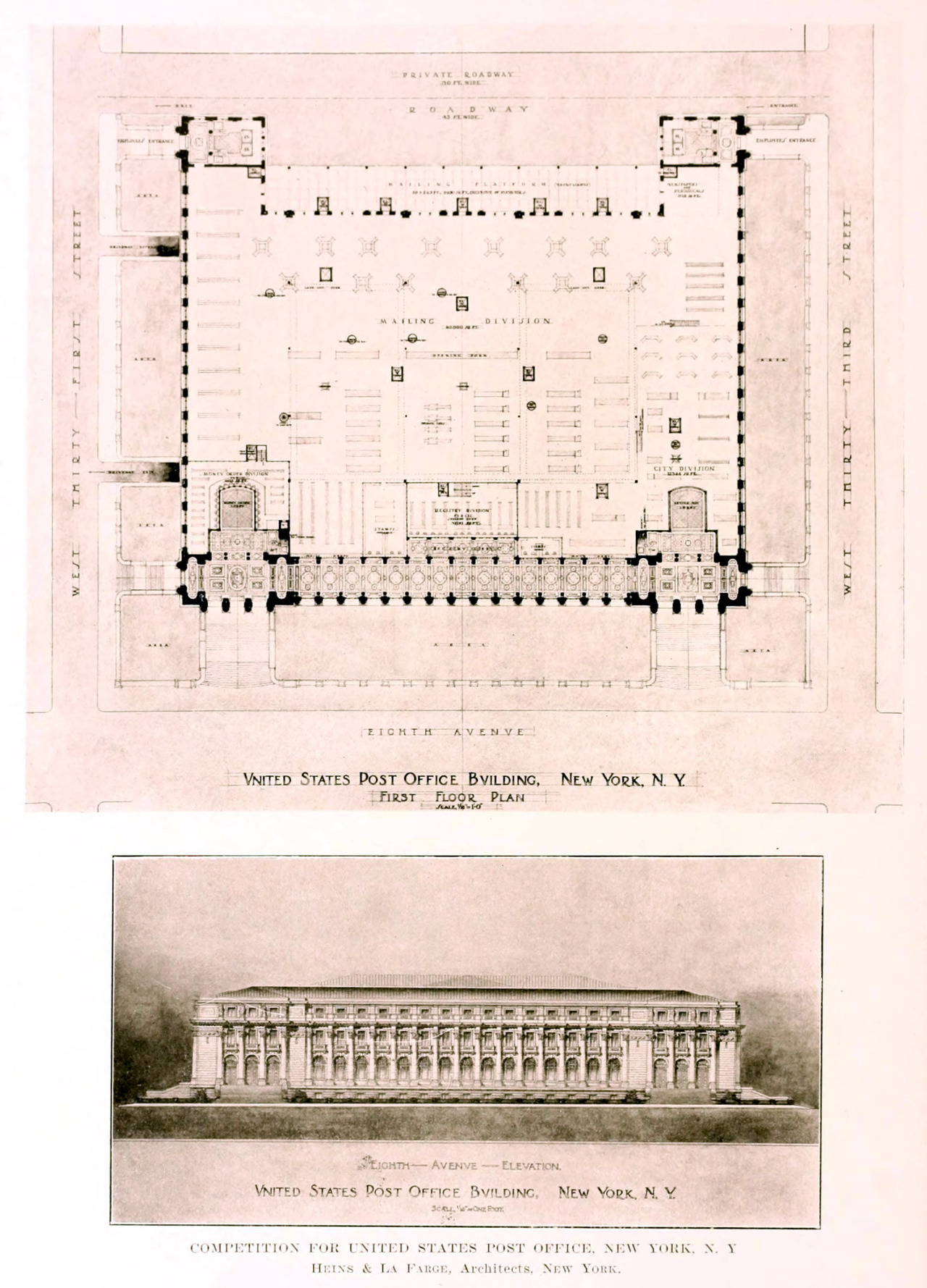
Alex Richards
Donor
I think that last one is a historic reconstruction rather than a plan to recreate it.
I think that last one is a historic reconstruction rather than a plan to recreate it.
It looks more like a plan to recreate it to me, especially the ship-shaped end of the island. I seriously doubt the ancient Romans had a ship shaped park like that at the end of the island.
Alex Richards
Donor
It looks more like a plan to recreate it to me, especially the ship-shaped end of the island. I seriously doubt the ancient Romans had a ship shaped park like that at the end of the island.
Actually, they did. The island was chosen as the site of a temple/hospital to Asclepius, the god of healing, and as with tradition they went by boat to bring a statue and snake to the city (the snake supposedly settled comfortably around the mast until they got to the island whereupon it immediately left for the island, a rather auspicious omen). Much was then made of the fact that it was shaped like a ship- travertine facing was added to smooth out the rough bits and an obelisk was raised in the middle to represent the mast, all as a reminder of the origins of the temple, walls were erected to look like the hull of a roman galley, and there are still visible traces of a snake entwined rod, representing Asclepius, at the 'prow' of the island.
That exact form may well be incorrect (they're missing the obelisk for example), but it's definitely consistent with a depiction of the island in roman times.
maronruec
Banned
Oh nice, I actually don't mind it. I wish it were slightly more slender/taller though.
Edit: Proposal for the entrance to New York harbor. Don't know where they would put it/how many aircraft it would blind.
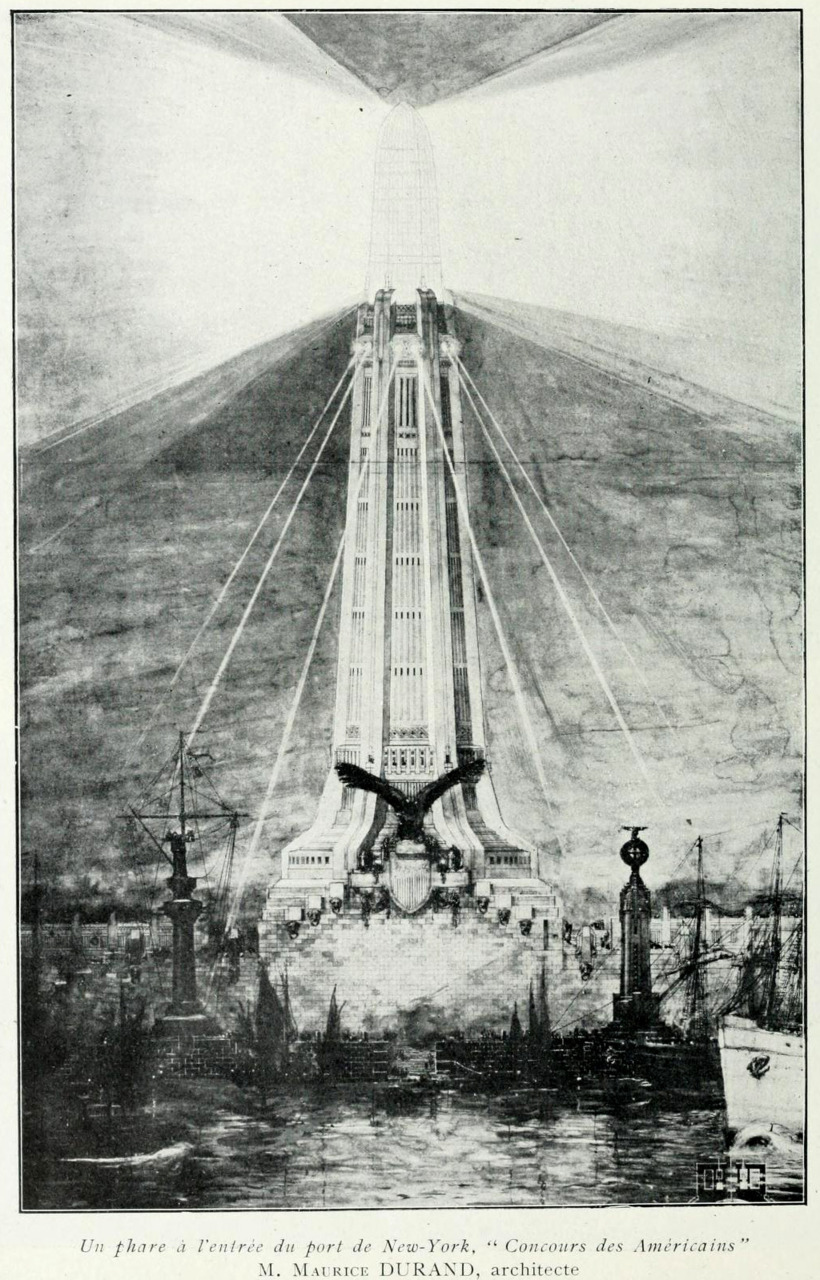
Looks like something you'd see in fascist/ultranationalist/exceptionalist America,
Actually, they did. The island was chosen as the site of a temple/hospital to Asclepius, the god of healing, and as with tradition they went by boat to bring a statue and snake to the city (the snake supposedly settled comfortably around the mast until they got to the island whereupon it immediately left for the island, a rather auspicious omen). Much was then made of the fact that it was shaped like a ship- travertine facing was added to smooth out the rough bits and an obelisk was raised in the middle to represent the mast, all as a reminder of the origins of the temple, walls were erected to look like the hull of a roman galley, and there are still visible traces of a snake entwined rod, representing Asclepius, at the 'prow' of the island.
That exact form may well be incorrect (they're missing the obelisk for example), but it's definitely consistent with a depiction of the island in roman times.
Thats interesting, it just seemed like such an 1800's thing to do.
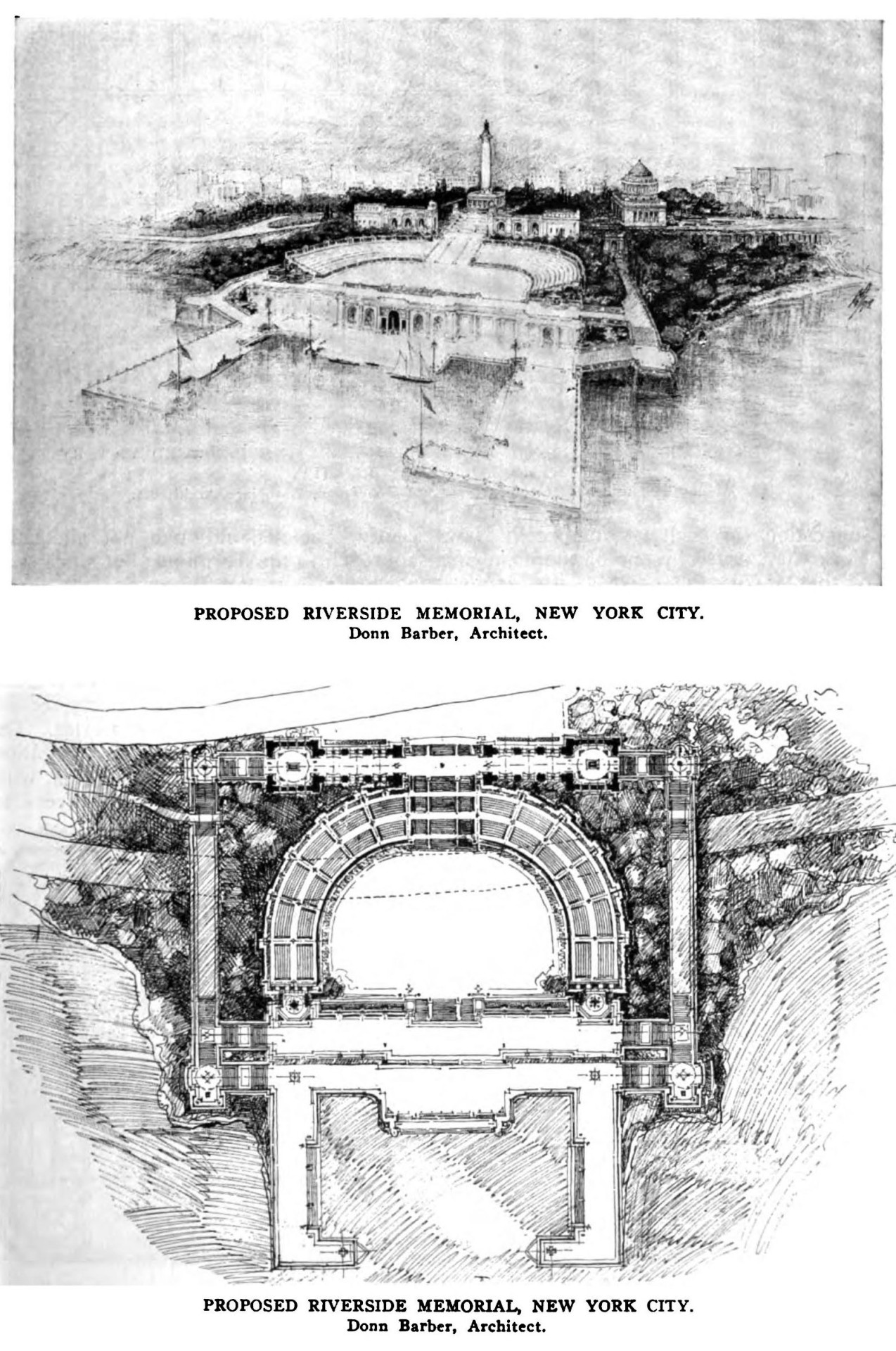
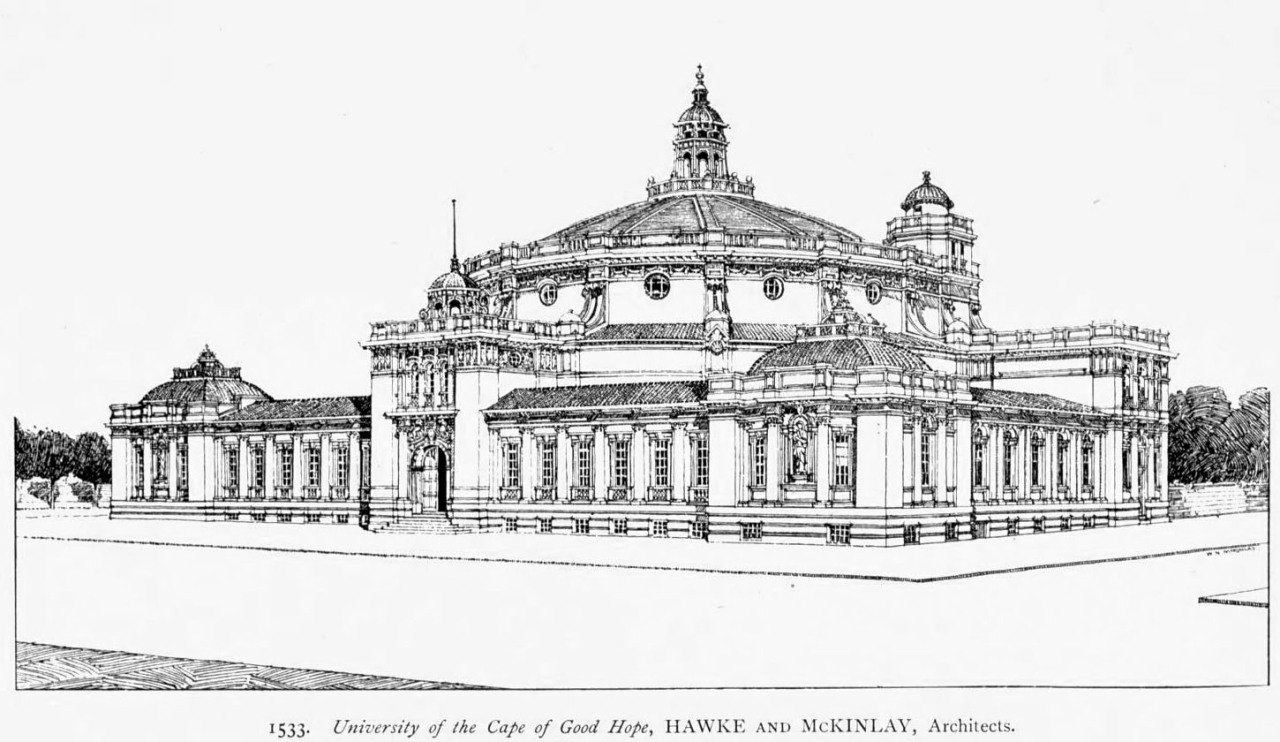
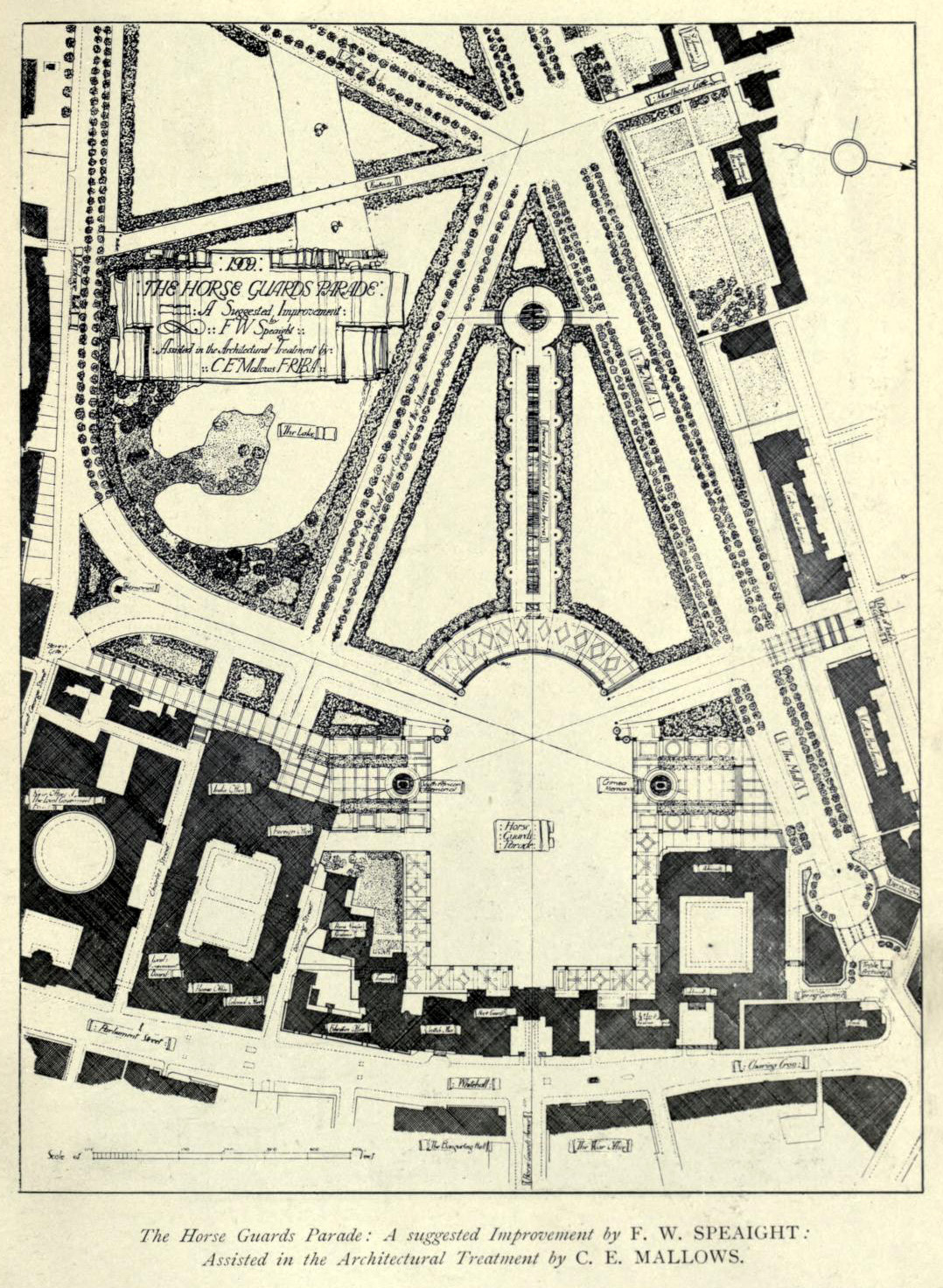
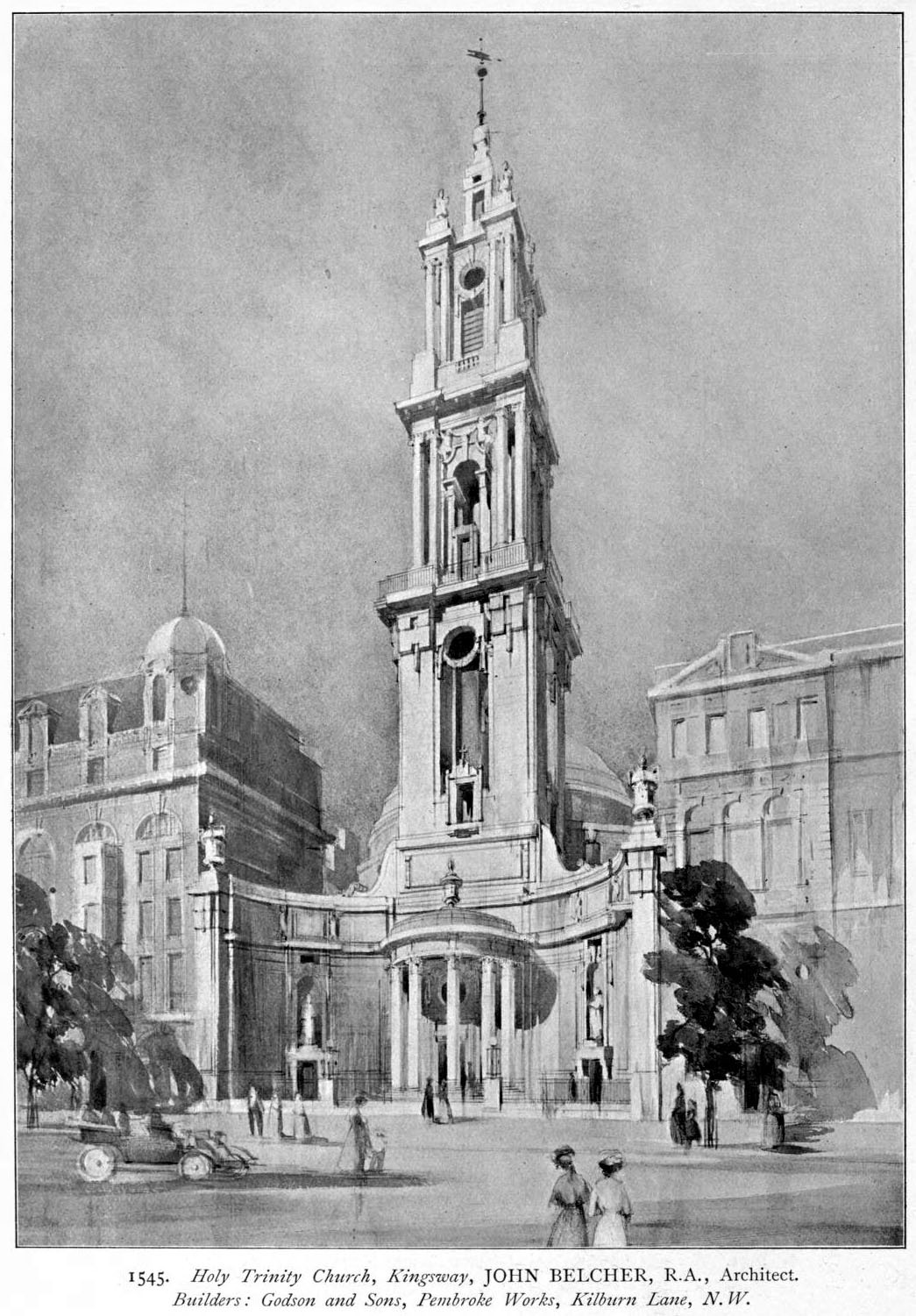
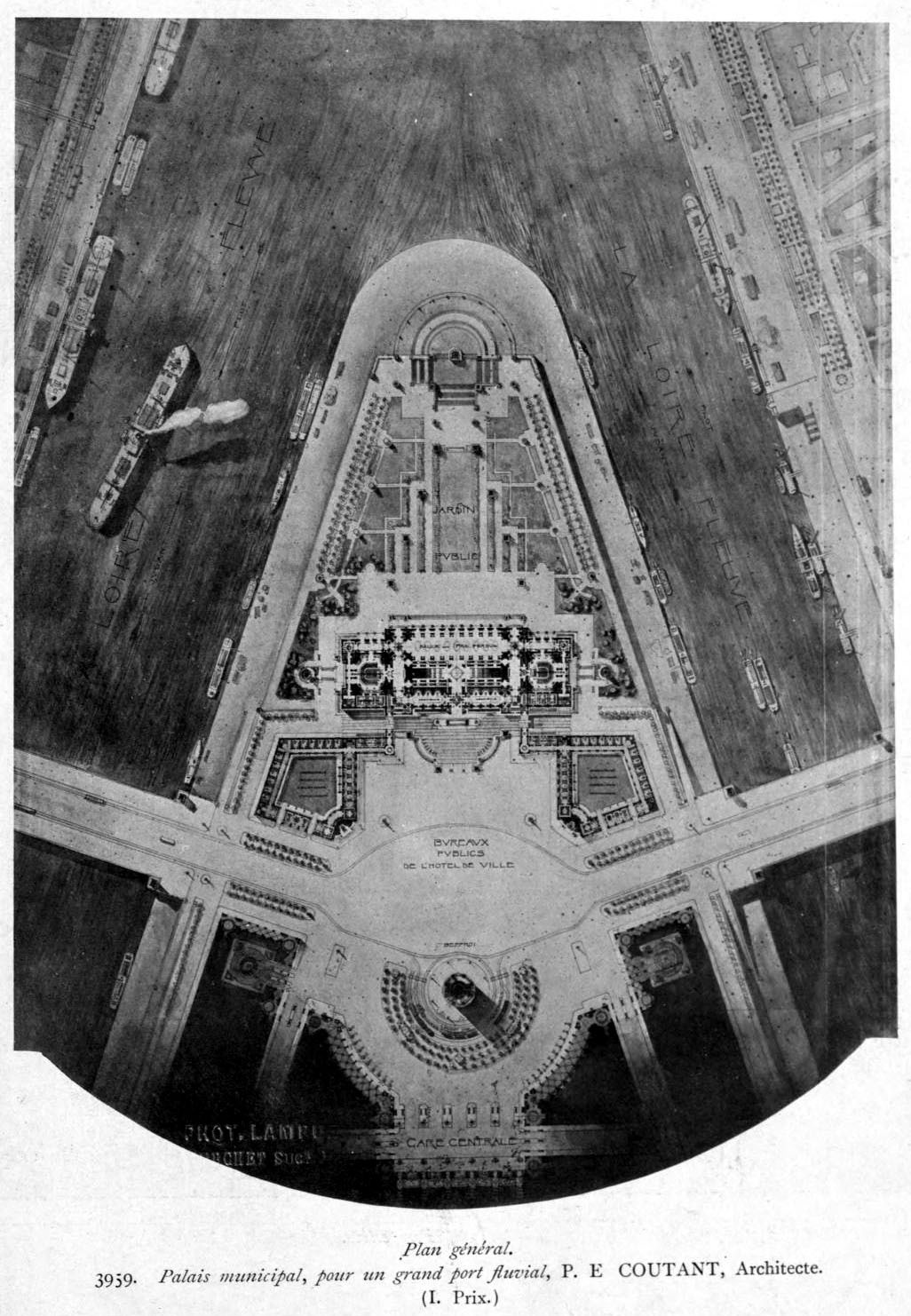
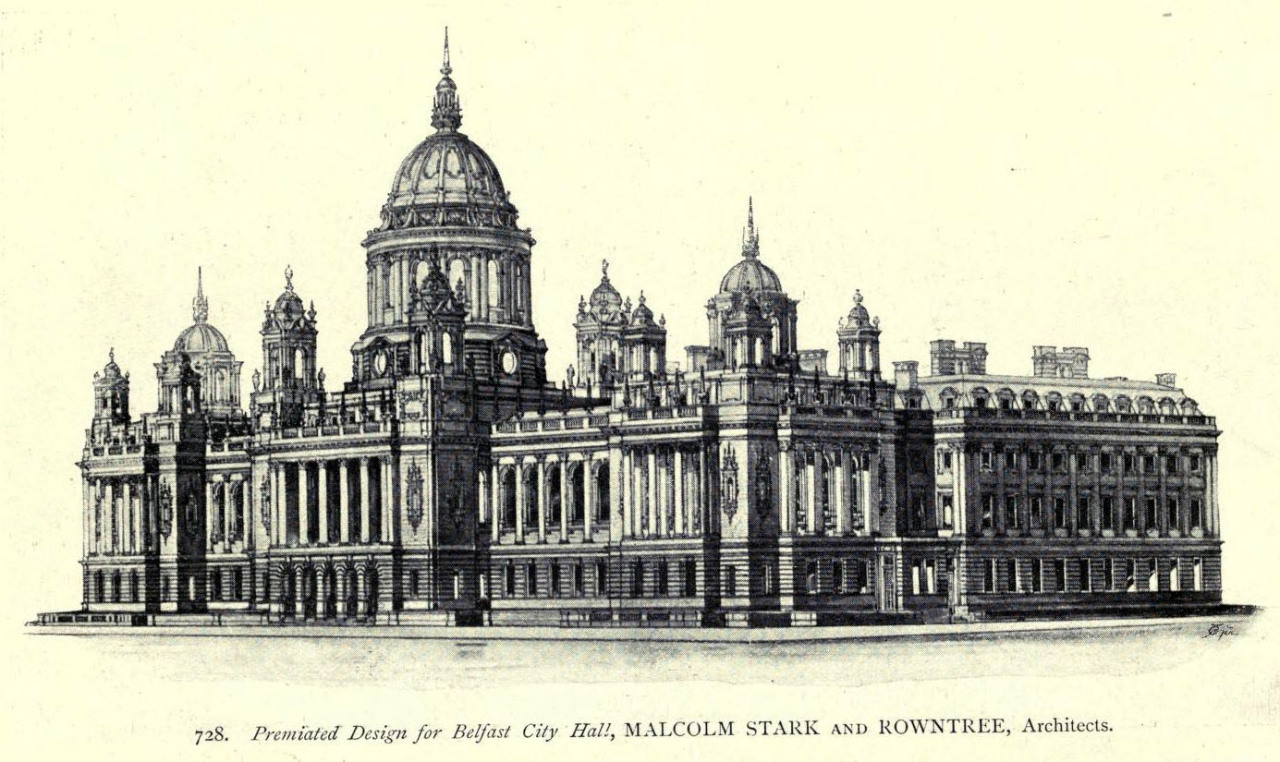
Theres that granite/marble boat again. Look at the steps and people in the bottom right to get an idea of scale.
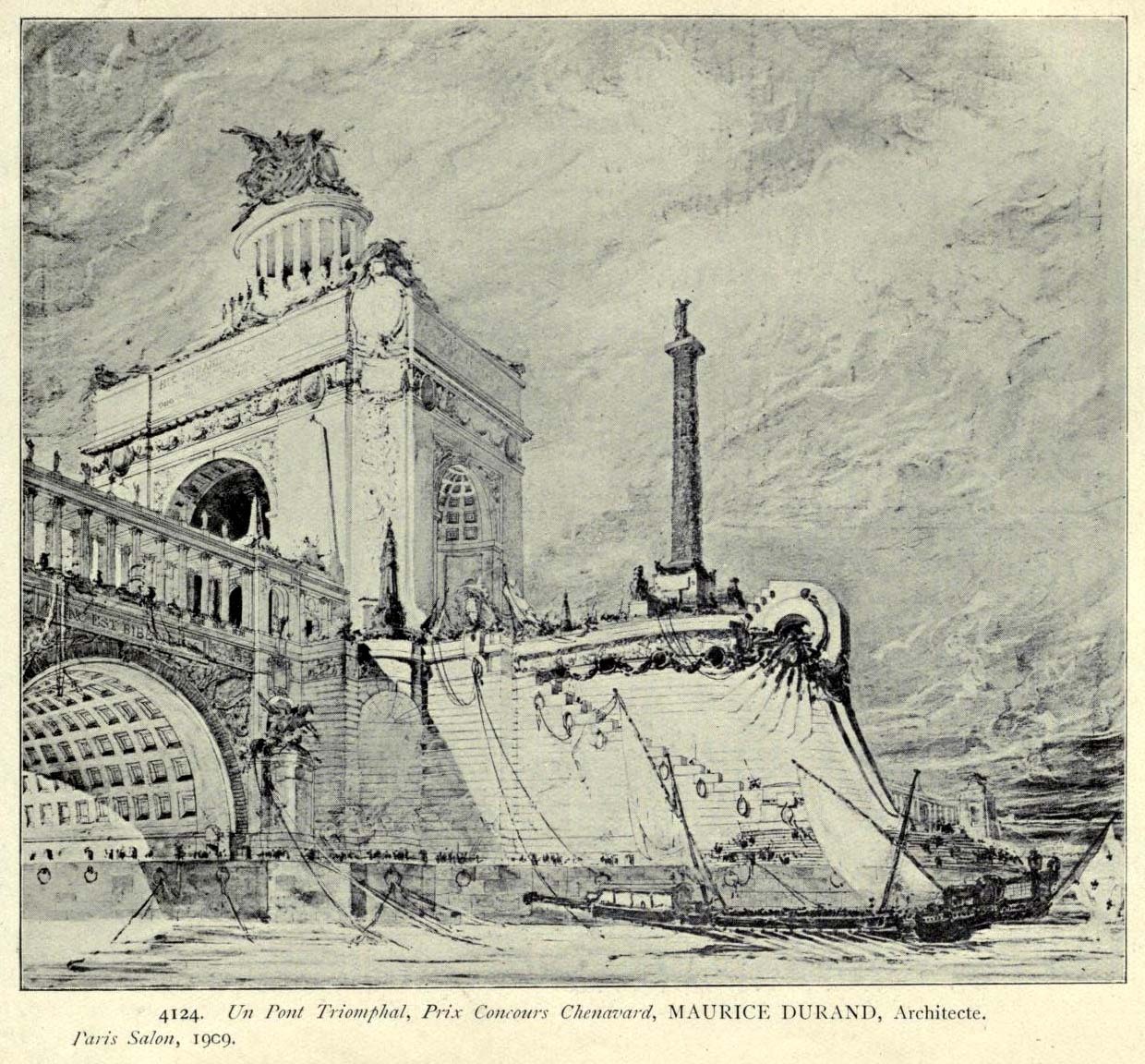
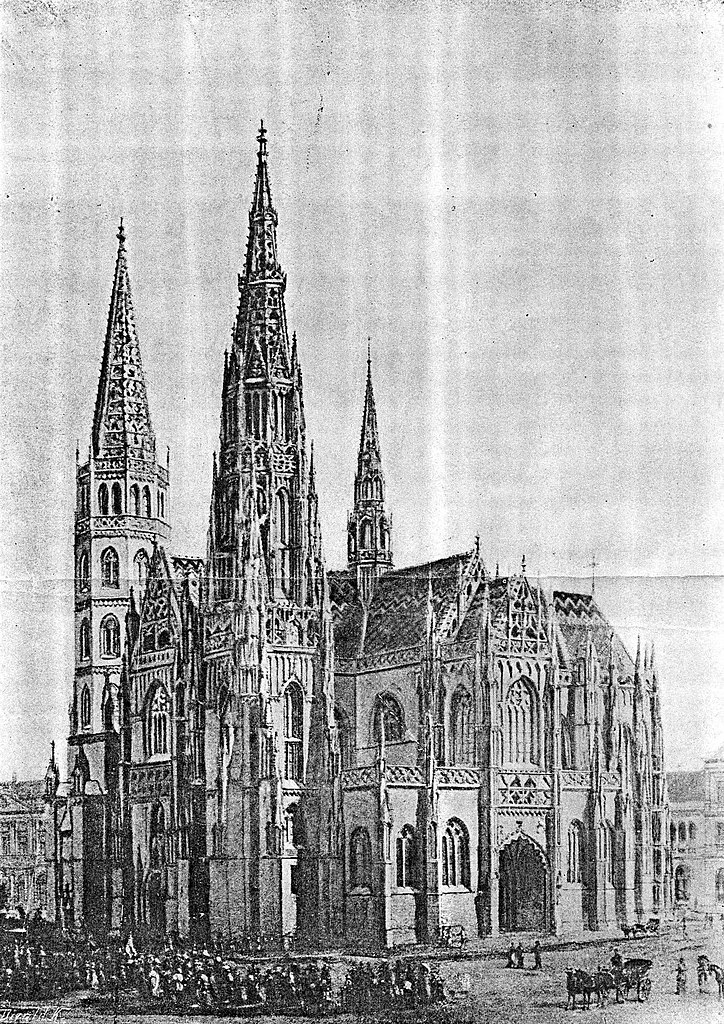

One of the interesting Slovak what-ifs :
19th century concept sketches from an OTL proposed project for the completion of the Southern Spire of St. Elisabeth's Cathedral in Košice (click link for contemporary photos for comparison). The project was based on a 1870s study by the Hungarian architect Imre Stendl. This is what the cathedral would have looked like, had the Southern Spire completion project commenced already in the second half of the 19th century.
Unlike the Northern Spire, finished already by the early 16th century, with its roof given a Barocque makeover after a fire, the Southern Spire was never really built further and remains a more squat structure, with a less impressive, more squat-like roof. The Southern Spire remains half-finished to this day, lending the cathedral its characteristic assymetrical outward appearance.
Proposal for summer presidential palace
Is this related to the Summer Capital in Colorado idea, or was it supposed to be built somewhere else ?
That's the Colorado one. It would have been on Mt. Falcon, in the foothills west of Denver.Is this related to the Summer Capital in Colorado idea, or was it supposed to be built somewhere else ?
That's the Colorado one. It would have been on Mt. Falcon, in the foothills west of Denver.
Well, it would have made for an impressive mountainside panorama. Though, frankly, I prefer scenic lookouts, like that mountain (of which I've seen photos), to be kept in their original state.
Share:
