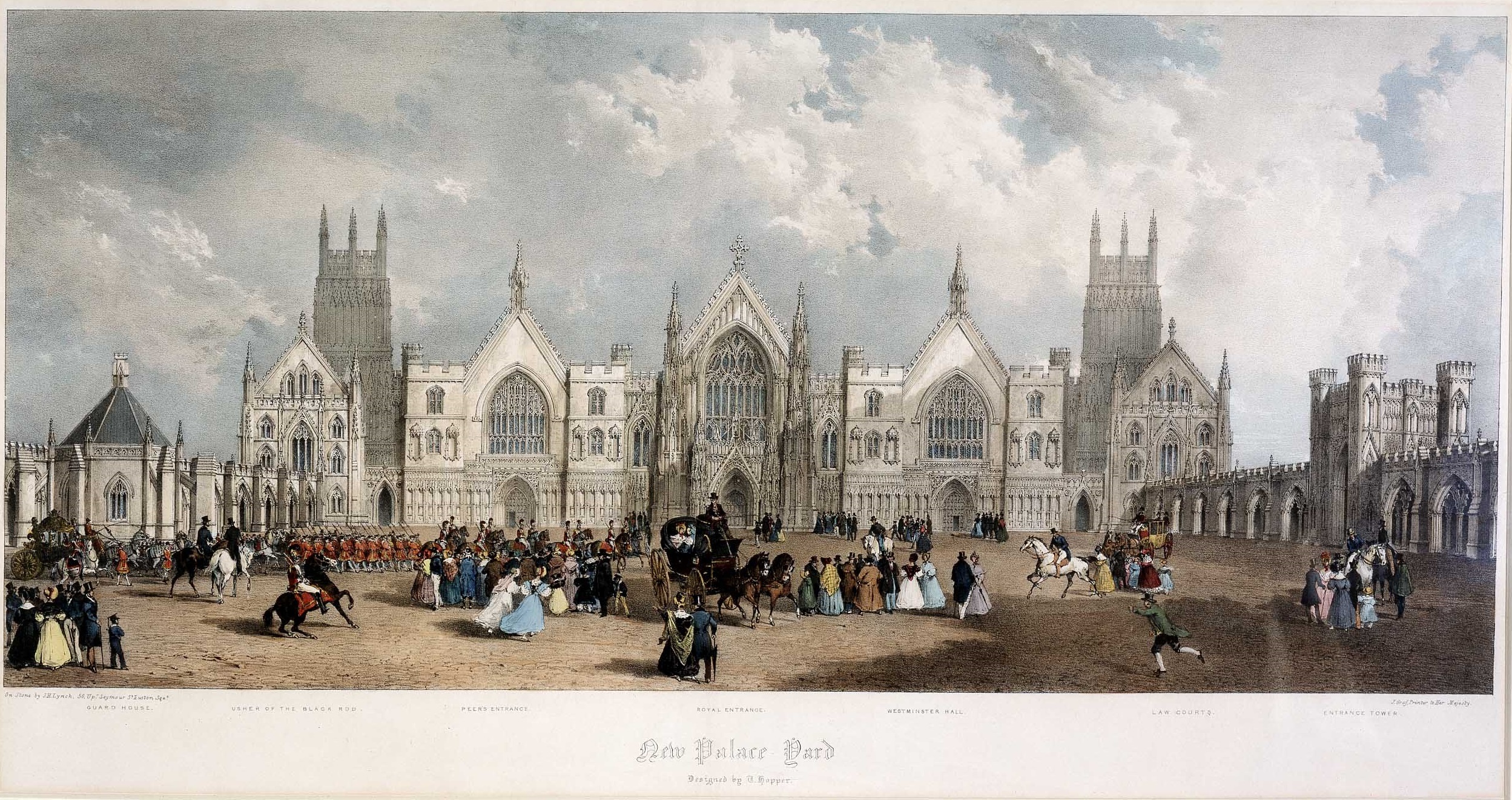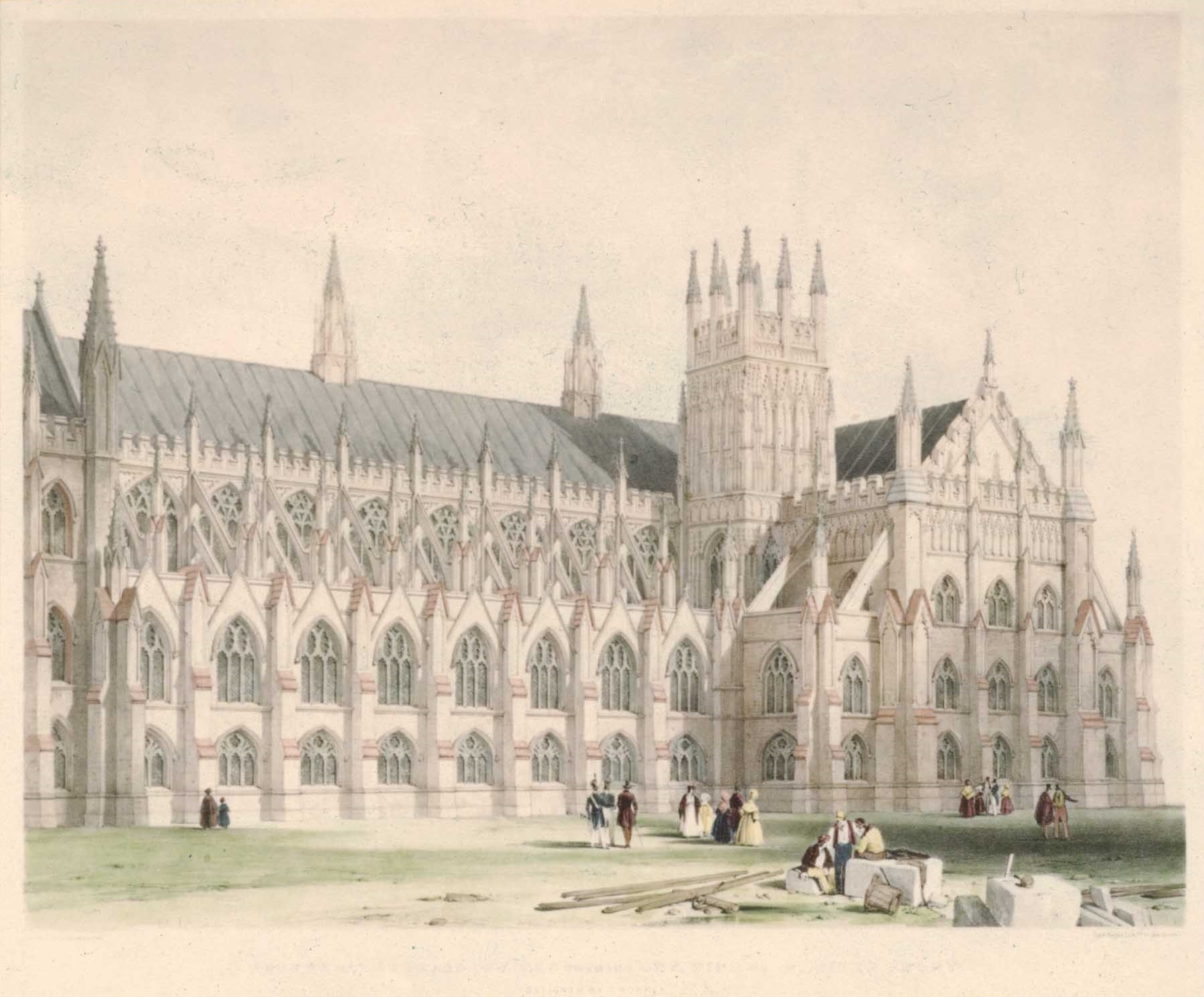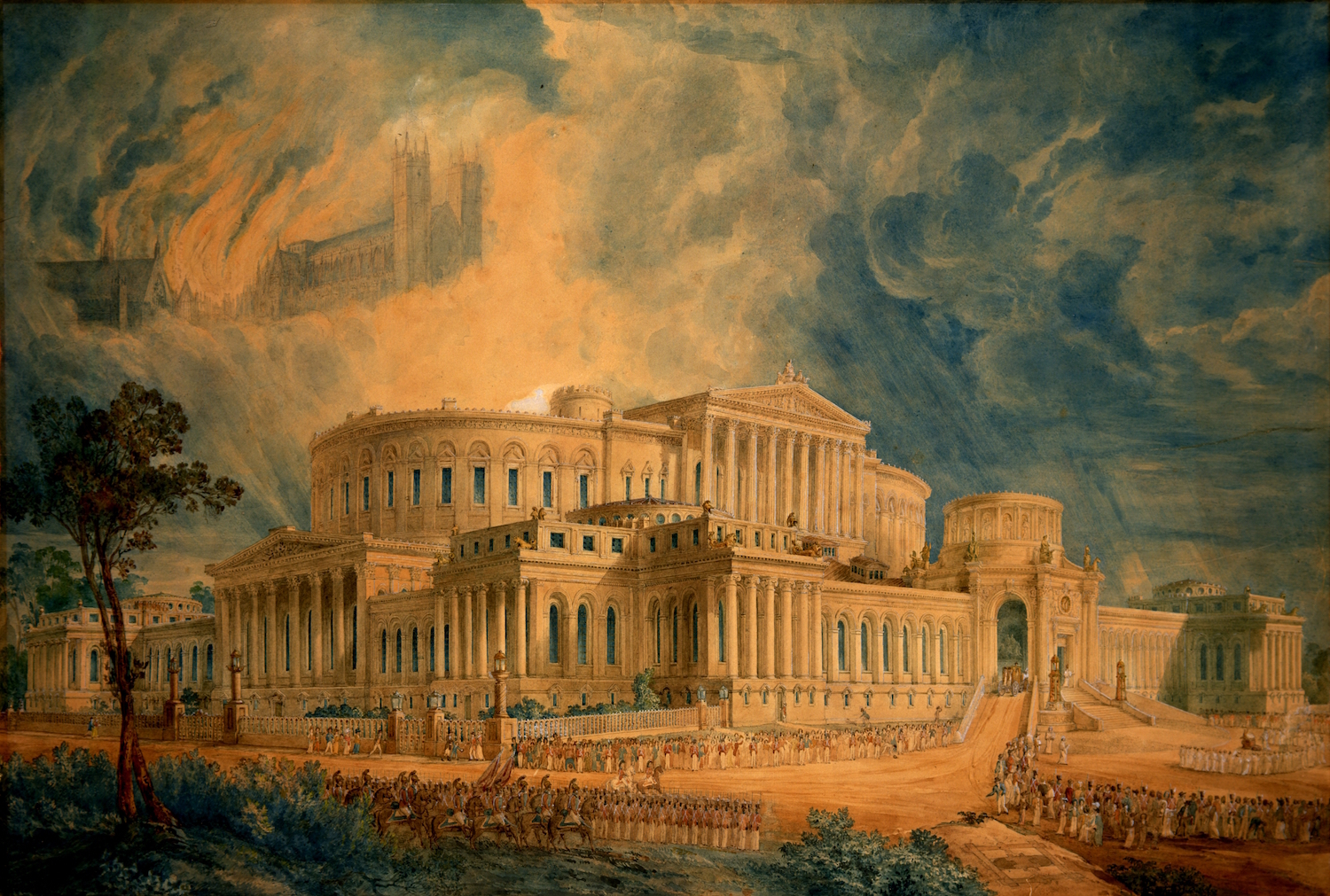The US Congress had built themselves a Capitol.
The sizes I´ve seen for Old Senate Camber and Statuary Hall vary a bit and are given approximately. But I see the values given as 15x23 m, semicircular for Old Senate Chamber (making approximately 270 square m?), and 15x29 m, elliptical for Statuary Hall (making approximately 340 square m).
Around 1850, the US Congress, then mere 62 Senators for their 270 square m Chamber and 231 Representatives for their 340 square m Hall, decided they wanted more space, and had Capitol expanded with new wings.
With Senate chamber of 25x34 m, that is 850 square m (remember, it was 62 senators who wanted it...) and Representatives chamber of 29x42 m, that is 1200 square m.
After the expansion, the total floor area of Capitol was about 65 000 square m. When the Congress wanted to vote themselves staffs after 1900, they ran out of office space in Capitol house, but they built iit in separate buildings next to Capitol.
Now as for Westminster Parliament...
In 1834, they had tallies burnt - along with Westminster Palace, pound et cetera.
As they rebuilt... Commons was 658 members, and Lords about how many?
They ended up building a Westminster Palace of total floor area 110 000 square m... but, for some reason, they stuck to the historical sizes of Lords and Commons chambers of old palace.
Mere 340 square m for Lords, and just 290 square m for Commons. MPs cannot even sit in their Chamber.
So, WI the Westminster Parliament takes the opportunity to commission chambers suitable for their numbers, wealth of UK and technical capabilities of 1850s?
The sizes I´ve seen for Old Senate Camber and Statuary Hall vary a bit and are given approximately. But I see the values given as 15x23 m, semicircular for Old Senate Chamber (making approximately 270 square m?), and 15x29 m, elliptical for Statuary Hall (making approximately 340 square m).
Around 1850, the US Congress, then mere 62 Senators for their 270 square m Chamber and 231 Representatives for their 340 square m Hall, decided they wanted more space, and had Capitol expanded with new wings.
With Senate chamber of 25x34 m, that is 850 square m (remember, it was 62 senators who wanted it...) and Representatives chamber of 29x42 m, that is 1200 square m.
After the expansion, the total floor area of Capitol was about 65 000 square m. When the Congress wanted to vote themselves staffs after 1900, they ran out of office space in Capitol house, but they built iit in separate buildings next to Capitol.
Now as for Westminster Parliament...
In 1834, they had tallies burnt - along with Westminster Palace, pound et cetera.
As they rebuilt... Commons was 658 members, and Lords about how many?
They ended up building a Westminster Palace of total floor area 110 000 square m... but, for some reason, they stuck to the historical sizes of Lords and Commons chambers of old palace.
Mere 340 square m for Lords, and just 290 square m for Commons. MPs cannot even sit in their Chamber.
So, WI the Westminster Parliament takes the opportunity to commission chambers suitable for their numbers, wealth of UK and technical capabilities of 1850s?


