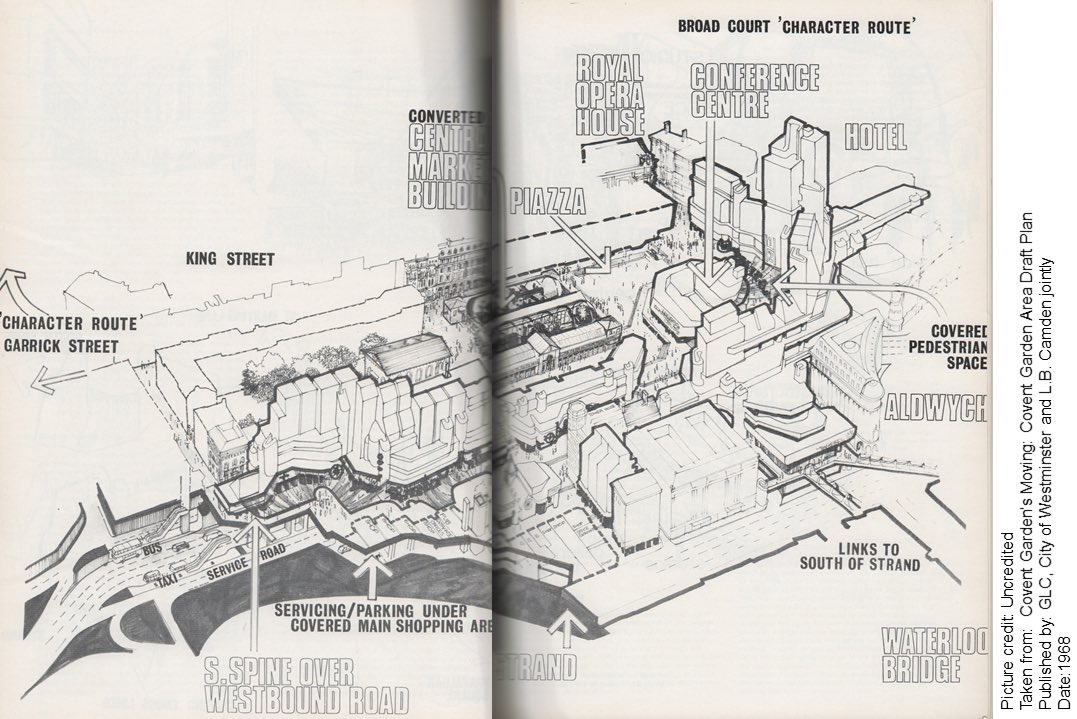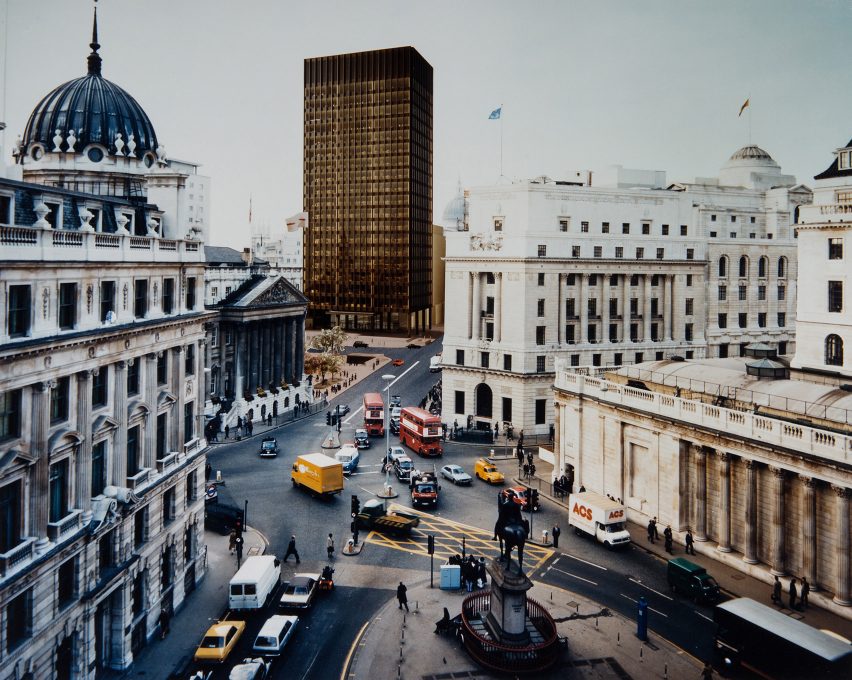Crystal Span Bridge at Vauxhall by the Glass Age Development Committee (1963) - A design commissioned in 1963 for a replacement bridge at Vauxhall, inspired by the design of the Crystal Palace, to be called the Crystal Span.
The Crystal Span was to have been a seven-story building supported by two piers in the river, overhanging the river banks at either end. The structure itself would have been enclosed in an air conditioned glass shell.
The lowest floor would have contained two three-lane carriageways for vehicles, with a layer of shops and a skating rink in the centre of the upper floors. The southern end of the upper floors was to house a luxury hotel, whilst the northern end was to house the modern art collection of the nearby Tate Gallery, which at this time was suffering from a severe shortage of display space. The roof was to have housed a series of roof gardens, observation platforms and courtyards, surrounding a large open-air theater. The entire structure would have been 970 feet (300 m) long and 127 feet (39 m) wide.
1)
https://www.ianvisits.co.uk/blog/2017/05/06/unbuilt-london-the-crystal-span-bridge/
2)
http://blog.jeroenapers.nl/post/137804228691/de-crystal-span-een-voorstel-van-geoffrey
View attachment 500318
Oxford Street Flyover (1983) by Bryan Avery - The plan was for a three lane elevated road to run the length of Oxford Street, about 2 stories above the street level. Underneath would have been paved over and given to pedestrians along with small shops and bars, with escalators up to to the elevated street for bus stops and the like. In addition, one of the architect’s trademarks, would have been a glass canopy between the road and the shops, effectively turning the entire of Oxford Street into an indoor shopping mall. The elevated road would have dipped down to street level at Oxford Circus for the interchange, with pedestrians themselves being elevated over the road within a glass dome. -
https://www.ianvisits.co.uk/blog/2016/01/16/unbuilt-london-the-oxford-street-flyover/
Bryan Avery later proposed a revamped version of the original 1983 proposal in 2016.
View attachment 500319








